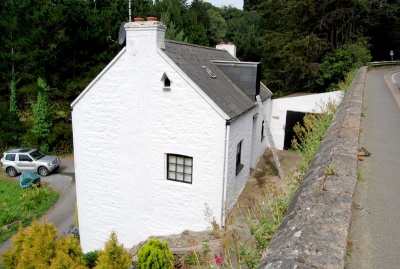Historic Jersey buildings
If you own this property, have ancestors who lived here, or can provide any further information and photographs, please contact us through editorial@jerripedia.org |
Property name
Warren Farm
Location
Route de Beaumont, St Peter
Type of property
Late 19th century farm
Valuations
Sold for £390,000 in 2013 and £435,000 the following year
Families associated with the property
- Hayley
- Pickering
- Woodcock
- Claret
- Allo
- Robert: In 1943 Henry Peter Robert made an agricultural war claim relating to Warren Farm. In 1941 Doris Linda Robert, née Perrot, (1909- ) was living here
Historic Environment Record entry
Listed building
A late 19th century farmhouse that retains external character and contributes to the scenic interest of the area.
The farmhouse was built circa 1872-73. Land Registry records that the land was purchased by Juliana Hayley in 1858; she sold an un-named house to Paulina Pickering in 1874; she sold Warren Farm to John Woodcock in 1888.
Warren Farm is not recorded on the 1871 census; it does show in 1881 but was uninhabited; in 1891 the occupier was Renne Claret - a farmer from France; in 1901 the occupier was Jean Allo (1870- ) - another farmer from France, living with his wife Rosalie (1871- ) and their sons Jean Marie (1898- ) and Albert (1899- )
Built against a steep incline resulting in a single-storey front elevation, and a two-storey rear elevation. The walls are of painted stone rubble with brick quoins and dressings to openings. Pitched slate roof with pair of squat brick chimney stacks and large dormer with loading door to loft facing road.
The front has a central doorway with simple timber door; flanking pair of window openings of squat proportions with shallow arched head and six-pane timber sashes.
The ground floor has a wide central brick-arched opening with timber lintel - into which a later doorway with combined window has been inserted. Either side of this are taller window openings with arched heads - both likely later insertions post-1920. The original arrangement of the house appears to have been upper floor accommodation with doorway on the front; ground floor storage with large central doorway at the back; storage loft with loading door.
