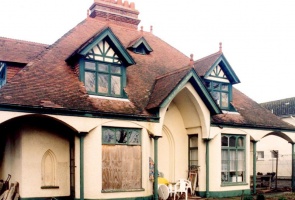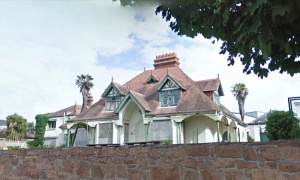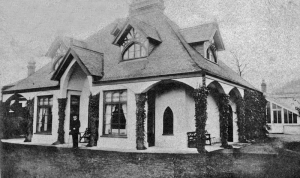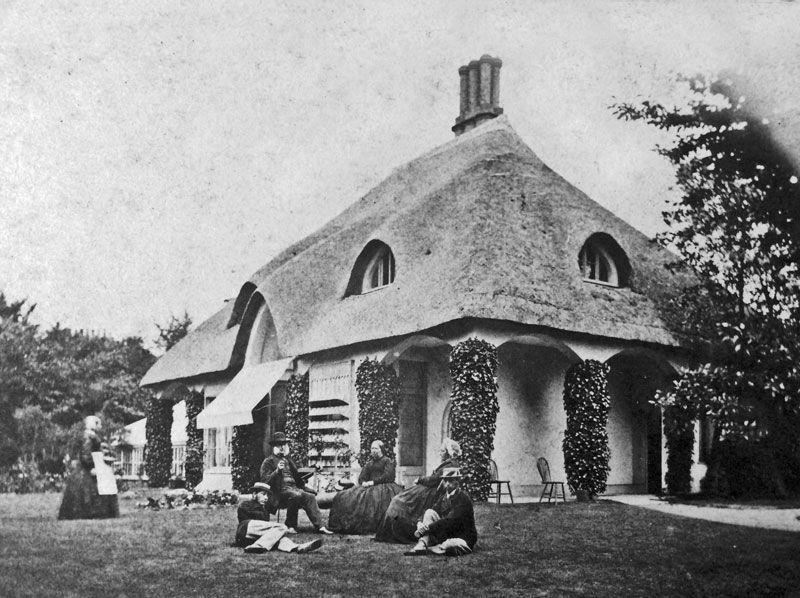La Fantaisie
2004 Save Jersey's Heritage report
La Fantaisie, a 200-year old Cottage Ornée in St Saviour remains under threat despite a States decision to protect it. Urged on by Save Jersey's Heritage the States threw out an attempt by Deputy Lyndon Farnham to "de-list" it. After a three hour debate the proposition was overwhelmingly defeated by 27 votes to 15.
The charming building is owned by the Seymour Hotel Group and sits in the grounds of the Merton Hotel. Despite protests from the company, Jersey's Planning & Environment Committee officially listed the house last year.
Deputy Farnham, who has since left the States but who, at the time of the Debate had responsibilty for the Island's tourism industry, wanted the States Assembly to reverse that decision because, he claimed, it is inhibiting plans for the whole site. In a comprehensive report, the Environment and Public Services Committee challenged the Deputy's claims and set out new evidence that the cottage is much older than originally thought. Where Deputy Farnham believes that it was constructed around 100 years ago, the Committee has discovered paperwork which suggests that La Fantaisie was actually built in 1819. In February 1823 John Hammond wrote to his uncle, Nicholas Hammond, in Maryland, USA: "Since James’ last [letter], many changes have taken place in the family; we were then still together at Petite Ménage; but now we are greatly dispersed owing to two marriages – that of my brother James; the other of my brother Thomas. After James’ return from France he disposed of Petite Ménage to some advantage and now occupies a small cottage he built about 4 years ago at a small distance from Town, which he calls Fantaisie.” The Committee's historic buildings team has also discovered that, much later, La Fantaisie was the home of Bailiff John Hammond, whose portrait hangs in the Royal Court. He lived there from 1864 until his death in 1880. Thirteen years later, his grandson sold the property to Captain Henry James Fairlie. Fairlie sold it to Philippe Robin in 1899 but it was sold back to him in 1915. Merton Hotels Limited purchased La Fantaisie in 1937 and it has been in their ownership since that time.
In its report, the Planning Committee goes on to make a powerful defence of its listing of La Fantaisie last year, against the wishes of Seymour Hotels. "In outward appearance, La Fantaisie has the superficial characteristics of an Edwardian house, with its mock timber-framed dormers and tiled roof. There is a modern addition to the west, built in 1982. But the curious external verandahs supported by cast-iron columns are inconsistent with Edwardian design and the interior of the house points to a much earlier origin. All buildings can be dated by a careful assessment of their layout, their construction, the architectural treatment of features and details, and the use of materials. These can be compared with similar features and characteristics from buildings where the date is known. The detailing of the fireplaces, doors, and windows in the original part of La Fantaisie place the date of the house firmly in the early 19th century. But the general shape and form of the house is quite different from the classical villas and terrace houses which were commonplace during this period. It is clear, on examination, that La Fantaisie is an early example of a house in the Cottage Ornée style, an architectural style which became popular in England at the end of the 18th century as part of the wider interest in romanticism and the Picturesque. Few houses of this period in the British Isles have survived, and those that do are usually protected; many are now tourist attractions. An example of this type of historic property is Houghton Lodge in Hampshire, which is now used as a hotel.
When it was first built is likely that La Fantaisie was thatched, as this material helped to create the picturesque, rural and romantic image that was so fashionable and desirable at that time. The way in which the dormer windows have been constructed, and subsequently modified, supports this view, as do fragments of straw that have survived in the roof space. A very similar building, called Manor Cottage, and now demolished, stood near to Samarès Manor and is thought also to have been built by the Hammond family who were Seigneurs of Samarès from the mid-eighteenth century. This cottage is illustrated in Figure 12. It appears that the exterior of La Fantaisie was remodelled about 100 years ago, when the roof was recovered in tiles and extensions made to the west and to the north. It is likely that this work was undertaken when the two cottages to the south (Fantaisie Lodge and Fantaisie Villa) were rebuilt by Phillipe Robin, as there are close similarities in construction and materials. Robin also owned La Fantaisie at that time.
In the light of the foregoing, there can be little doubt that La Fantaisie is a building of very considerable interest in architectural and historical terms, not just in the Jersey context but in a wider sense, and fully merits its designation as a Site of Special Interest.
States Members were undoubtedly influenced by the intervention of the President of Save Jersey's Heritage, Marcus Binney, who said the de-listing of La Fantaisie would be a "grave and unwarranted step" which would open the way to "a major architectural loss." In a strongly-worded letter to all politicians on the eve of the debate he wrote about the importance of the cottage and its national context.
The Regency Period was a golden age of architecture in the Channel Islands. In Jersey there are handsome stucco terrace houses in St Helier, elegant classical villas like Seafield and an archetypal picturesque cottage – La Fantaisie. The extensive documentation for the history of this house is in itself impressive and it is hard to see how given such documentation, coupled with the survival of so much of the original design, such a building could ever be de-listed either in England or in France. In Jersey La Fantaisie is rarer still and de-listing would be a grave and unwarranted step opening the way to a major architectural loss.
Regency architecture produced both classical and Gothic villas in pretty gardens in the suburbs and picturesque cottages expressing rusticity. The Picturesque movement, which spread across Europe and North America, began in the British Isles fired by the beauty of the Lake District, and the mountain, river and coastal scenery of Wales and Scotland (extending to the Channel Islands too) but also by the tradition of cottage building all over southern England.
One of the finest examples of Picturesque cottage architecture is Endsleigh in Devon, designed for the Duke of Bedford by the architect Sir Jeffrey Wyatville, George IV’s architect at Windsor Castle. Endsleigh has recently been acquired by Olga Polizzi who owns Tresanton in Cornwall, one of the most fashionable hotels in the South West of England. She intends to restore it as a hotel. As La Fantaisie already stands in the grounds of a hotel could it not be the gem which no-one has noticed?
La Fantaisie has to be seen in a national context. It follows in a long line of Cottages Orneé the best of which, Endsleigh, was described by Christopher Hussey as "the outstanding and probably most nearly perfect surviving instance of a romantic cottage Orneé devised for an aristocratic owner under the influence of the taste for the Picturesque."
The 15,000 acre Bedford estate at Tavistock was granted with both the town and the abbey to the 1st Earl of Bedford at the Dissolution of the Monasteries, at the same time as Woburn Abbey was acquired by his son. It was not until the early 19th century that the family decided to build a house on their large Devon estate, and unusually what they built was not a grand aristocratic seat but the forerunner of the modern holiday house, designed for relaxed indoor-outdoor living, and the enjoyment of natural scenery and beautiful gardens
A plaque in the stable courtyard reads “Endsleigh Cottage was built and a residence created in this sequestered valley by John, Duke of Bedford, the spot having been chosen for the natural and picturesque beauties which surround it by Georgiana, Duchess of Bedford. The first stone was laid by her four eldest sons September 7, 1810”.
Some 300 acres of plantations and 20 acres of gardens were laid out following proposals by the great landscape gardener Humphry Repton, who submitted one of his famous Red Books in 1814 illustrating his scheme. According to Repton, the Duke had found “an irregular farm-house little better than a cottage” which “presented an object so picturesque that it was impossible to wish it removed or replaced in any other style”.
The architect of Endsleigh Cottage (as it was long known) was Jeffry Wyatt, best remembered for his great remodelling of Windsor Castle for George IV (on the day the first stone was laid at Windsor the king allowed him to style himself Wyatville, knighting him four years later on completion of the royal apartments).
The 6th Duke is described in Georgiana Blakiston’s Woburn and the Russells as “an affable host, a keen farmer, a collector of the fine arts with a preference for sculpture [he acquired Canova’s Three Graces], an informed botanist and ardent horticulturist”. Georgiana was his second wife; they married the year after he succeeded his brother as Duke in 1803. She was the youngest daughter of the 4th Duke of Gordon whose ambitious wife had determined her daughters should marry dukes. Together they were to have 12 children. The Duke and Duchess of Gordon had cottages in Scotland to which they retreated - in some comfort, with a French cook and a violin-playing footman - and it was this which probably inspired the Duchess to build her own well-appointed cottage at Endsleigh.
Wyatt planned the house to take maximum advantage of views up and down the river, using gables, dormers and verandahs with tree trunk columns to give it a rustic appearance. Between1810 and 1815 at least £47,524 was spent by the agent at Endsleigh. The family arrived in 1816 after a two year stay abroad.
Wyatt provided the “cottage” with two staircases opening off the entrance hall, one for the Duke and Duchess and the other for their guests. The Duke and Duchess’s apartments looked out across a flower garden (recently restored) to a linked children’s cottage with playroom and schoolroom. A large retinue of servants would travel down to Devon at considerable cost generally for May and June.
Endsleigh and its grounds are the finest example of the taste for the Picturesque, a style of landscaping that came midway between the smooth contours of Capability Brown parkland and the sublime beauty of rugged mountain scenery. Repton notes ‘steepness of ground’, ‘abrupt rocks’ and ‘water in rapid motion’ among the picturesque features at Endsleigh. While the family were in residence a fire would be lit every morning in a cottage among the woods on the Cornish side of the river to provide a picturesque plume of smoke from its chimney - a tradition maintained until the death of the 11th Duke in 1940 at least when the family were staying.
The 7th Duke who succeeded in 1839 was a great planter of conifers, enjoyingroyalties from the largest copper mine in Europe, the Devon Great Consolidated mine, which operated on the estate for 20 years. The arboretum was further enriched by the 9th Duke and in 1977 the conifers included no less than seven British champions measured by height or by girth.
Recent garden restoration has been aimed at recreating the picturesque appearance of the house described in Neale’s Seats (1818) “The woodbine, the ivy and the honeysuckle grow amongst the walls, and form natural festoons above the windows; under the shelter of these plants, birds build their nests and cheer the scene with their notes.”
Following the death of the 12th Duke in 1953 the property was run as a country hotel and sold in 1962 to the Endsleigh Fishing Club with most of its contents, the grounds and a prime stretch of the river Tamar. Until last year the house continued in use as a near private fishing hotel. In 1977 three of the most picturesque buildings in the grounds, Swiss Cottage and Pond Cottage were acquired by the Landmark Trust and restored for holiday lets. In 1989 the house, garden and arboretum were passed to the Endsleigh Charitable Trust which initiated extensive restoration of the gardens which are regularly open to the public.







