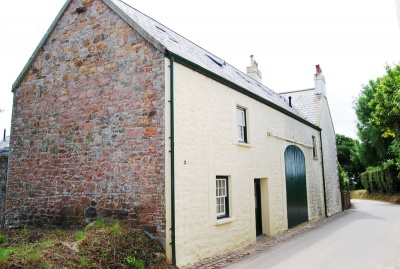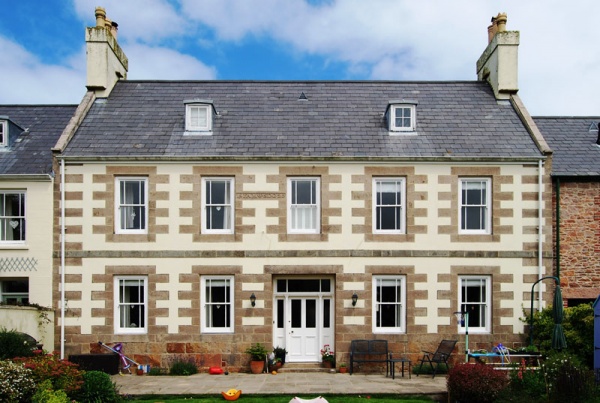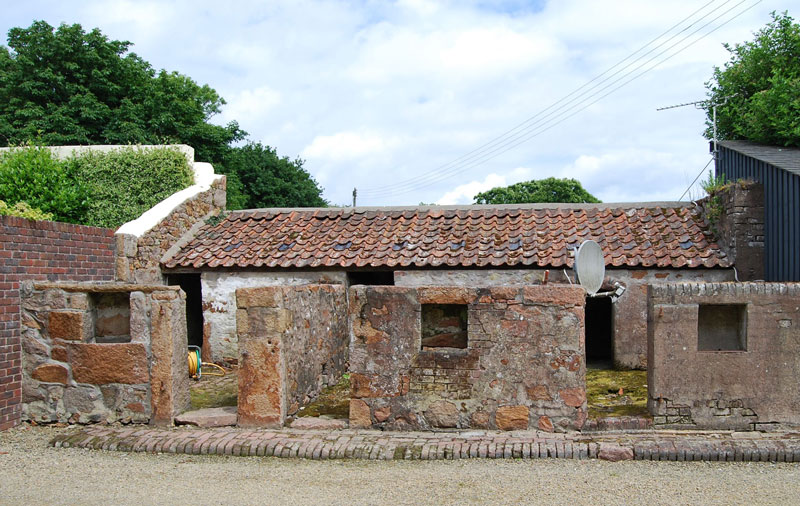Historic Jersey buildings
If you own this property, have ancestors who lived here, or can provide any further information and photographs, please contact us through editorial@jerripedia.org |
Property name
Belle Vue Farm
Other names
- Belle Vue House
- The Bell Tower (No 1)
- The Stables (No 2)
- 3 Belle Vue
- The Dower House (No 4)
- The Haybarn (No 5)
Location
Rue de La Falaise, Trinity
Type of property
19th century farmhouse divided into five units
Valuations
There is no recent transaction for the whole property but No 1 was sold for £565,000 in 2006; No 2 for £385,000 in 2004 and £492,000 in 2013; No 3 for £610,000 in 2004 and £885,000 in 2014; No 4 for £550,000 in 2012; No 5 for £340,000 in 2004 and £507,000 in 2016
Families associated with the property
- Amy: RP136/12 (1823) Philippe Hocquard, son of Philippe, sold to Francois Amy, son of Edouard, and to Susanne de Gruchy, his wife, a house, vegetable garden and land in Trinity, which was then described as on the Fief of Dielament. Jeanne Cabot, mother of the vendor, abandoned her dowry.
Datestones
- FAM SDG 1825 - For Francois Amy and Susanne de Gruchy, who married in Trinity in 1804 [1]
Historic Environment Record entry
Listed building
A fine early-mid 19th century farm house with associated farm buildings, retaining historical character and some original features; of group value.
Former farm group converted to residential 2002, consisting of the principal five-bay, two-storey farmhouse (Belle Vue House) with a two-bay, two-storey dower wing to the west and a converted outbuilding range to the roadside (The Dower House & The Haybarn), with pigsties on the north of the site.
The further six-bay converted outbuilding range to the east (The Bell Tower and The Stables) retains its original back wall and brick bellcote, of group value, but otherwise was rebuilt early 21st century.
Granite pigsties, with some brickwork, retaining original yards, feeding chutes and lean-to pantiled shelters. The long rubble granite wall forming the north boundary adds to the character and setting of the farm group.
Old Jersey Houses
Not included
Notes and references
- ↑ This stone was erected 21 years after the couple's marriage and only a year before Francois died. As far as we can ascertain Francois fits into the linked tree, contradicting many online trees with glaring errors


